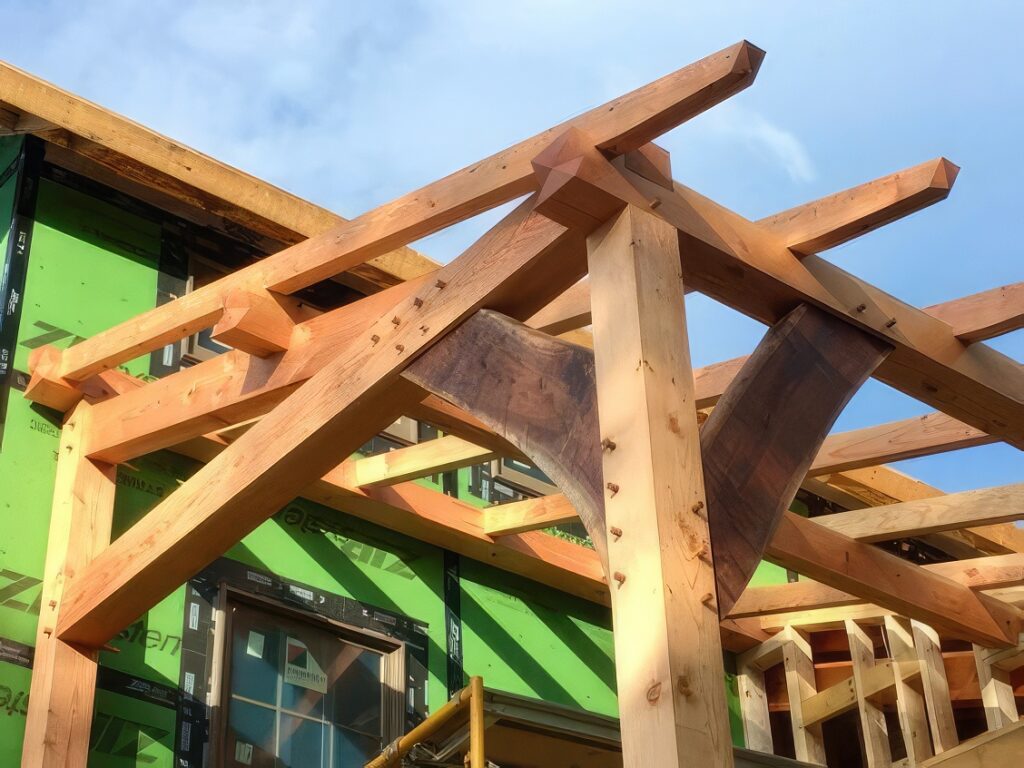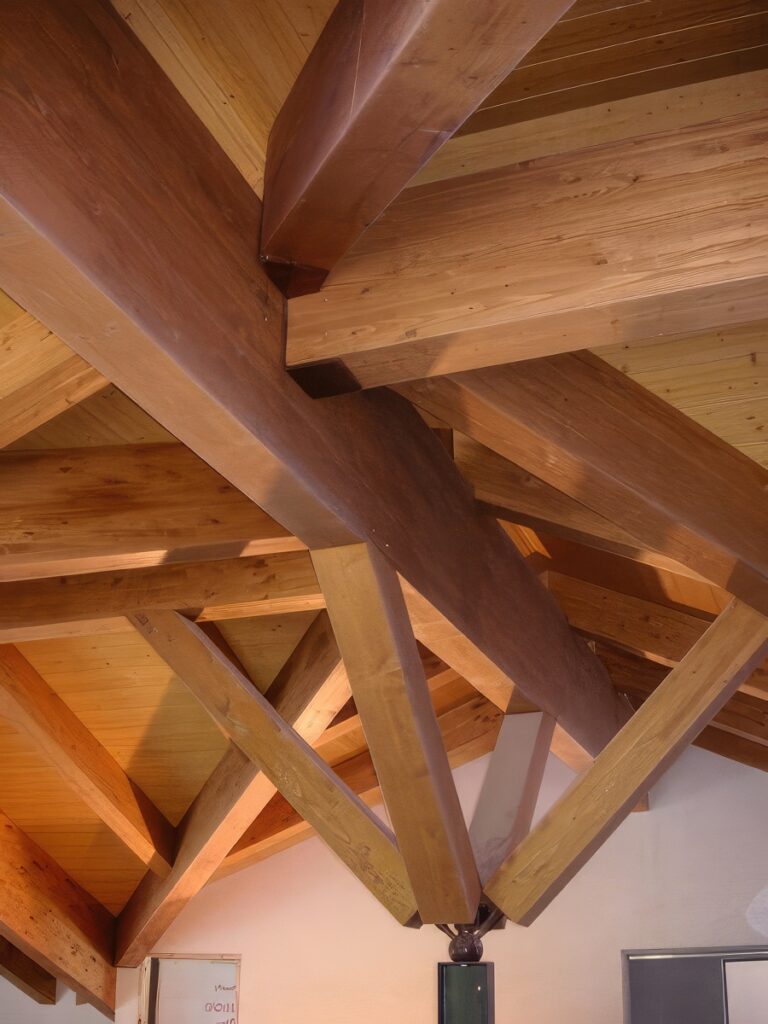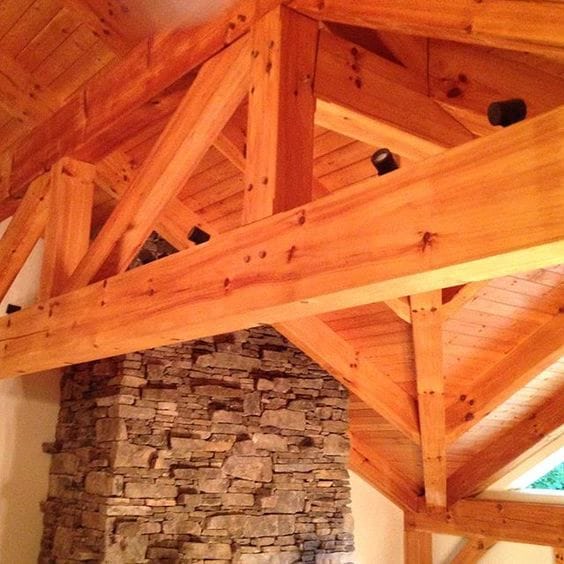Roof framing is one of the most essential phases in the construction of any building. It forms the structural skeleton that supports the roof covering and transfers loads to the walls and foundation. The design and execution of roof framing affect not only the roof’s strength and durability but also the building’s overall performance and appearance.
While there are several variations in how roofs are constructed around the world, there are two primary methods of roof framing commonly used in modern construction: stick framing (also called rafter framing) and truss framing. These two approaches dominate residential, light commercial, and small-scale institutional construction due to their cost-effectiveness, material efficiency, and adaptability.
Understanding the differences between these two methods is critical for builders, architects, engineers, and even homeowners who are considering new construction or major renovations.

1. Stick Framing (Rafter Framing)
Stick framing, also known as conventional or rafter framing, is the traditional method of building a roof. It involves cutting and assembling the individual components of the roof—rafters, ridge boards, collar ties, and ceiling joists—on-site, using dimensional lumber. This method has been used for centuries and remains popular in custom home construction and renovations.
Key Components of Stick Framing:
- Rafters: Sloped structural members that run from the ridge board to the exterior walls.
- Ridge Board: A horizontal beam that runs along the peak of the roof; rafters connect to it at the top.
- Ceiling Joists: Horizontal members that run between the walls and tie the bottoms of the rafters together, preventing the walls from spreading under the roof load.
- Collar Ties: Short horizontal members higher up the rafters that help prevent uplift caused by wind.
- Blocking and Bracing: Provide additional lateral support and alignment.
Advantages of Stick Framing:
- Design Flexibility: Because the roof is built piece by piece, stick framing is ideal for custom designs, complex rooflines, dormers, vaulted ceilings, and other architectural features.
- On-Site Adjustments: Builders can make last-minute changes during construction without needing new components fabricated.
- Maximized Attic Space: Stick framing typically allows for more usable attic or storage space due to open framing and fewer obstructions.
Disadvantages of Stick Framing:
- Labor-Intensive: Requires skilled carpenters and more time to measure, cut, and assemble each component on-site.
- Material Waste: Can lead to more off-cuts and waste compared to pre-engineered systems.
- Weather Dependency: Since much of the framing occurs on-site, work can be delayed or damaged by adverse weather conditions.
When to Use Stick Framing:
Stick framing is often the preferred method for custom homes, renovations, and buildings with unusual or complex roof shapes. It offers a level of adaptability and craftsmanship that mass-produced methods cannot easily match.

2. Truss Framing
Truss framing is a more modern and standardized approach to roof construction. Roof trusses are pre-engineered triangular units made from wood or metal that are fabricated in a factory and delivered to the job site for installation. Each truss is designed to span from one exterior wall to another and is engineered to bear both vertical and lateral loads.
Trusses work on the principle of triangulation, which provides strength and distributes weight evenly. They are typically spaced 24 inches on center and can cover wide spans without requiring internal load-bearing walls.
Key Types of Roof Trusses:
- Fink Truss: The most common type for residential roofs; easily identified by its “W” web pattern.
- King Post Truss: A simple truss for short spans with a central vertical post.
- Queen Post Truss: Similar to the king post but uses two vertical posts and spans wider spaces.
- Scissor Truss: Allows for vaulted ceilings by sloping the bottom chords.
- Attic Truss: Provides an open area for storage or a livable attic.
Advantages of Truss Framing:
- Speed of Construction: Trusses are pre-assembled and require far less on-site labor to install.
- Engineered for Strength: Trusses are designed to meet precise load requirements and building codes.
- Material Efficiency: Trusses are designed to use less material with minimal waste, optimizing strength-to-weight ratios.
- Consistency and Accuracy: Factory-built trusses ensure uniform dimensions and quality control.
Disadvantages of Truss Framing:
- Limited Design Flexibility: Custom or complex roof designs may require custom trusses, which are more expensive and harder to modify on-site.
- Transportation Issues: Large trusses must be transported carefully and may be difficult to maneuver in tight urban lots or hilly terrain.
- Obstructed Attic Space: Trusses often use webbing that occupies the attic area, limiting storage or future conversion.
When to Use Truss Framing:
Truss framing is ideal for production homes, subdivisions, commercial buildings, and projects with simple to moderately complex rooflines. It’s especially cost-effective for large-scale construction with tight deadlines and uniform designs.

Comparative Summary: Stick Framing vs. Truss Framing
| Feature | Stick Framing | Truss Framing |
|---|---|---|
| Construction Method | Built on-site from individual pieces | Pre-engineered and built off-site |
| Speed | Slower | Faster |
| Labor Cost | Higher due to skilled labor needs | Lower due to faster assembly |
| Material Usage | More potential for waste | Optimized material use |
| Design Flexibility | High – ideal for complex shapes | Limited unless custom trusses are used |
| Attic Space | More open and usable | Often obstructed by truss webs |
| On-Site Modifications | Easy | Difficult or not feasible |
| Structural Performance | Reliable but varies with workmanship | Engineered and consistent |
Which Method is Right for Your Project?
The best method depends on the specific requirements of your project:
- Choose Stick Framing if you’re building a custom home, planning a vaulted ceiling, or need the ability to make changes on the fly.
- Choose Truss Framing if you’re working on a large or repetitive project with simple roof designs and need efficiency and cost savings.
Budget, labor availability, time constraints, desired interior space, and future plans (like attic conversions) all play a role in determining which method is best.
Conclusion
The two primary methods of roof framing—stick framing and truss framing—each have unique strengths and limitations. Stick framing offers flexibility and artistry, making it the choice for custom designs and unique architectural elements. Truss framing, on the other hand, brings efficiency, uniformity, and engineered strength, making it ideal for standardized construction and tight schedules.
Understanding these two approaches empowers homeowners, builders, and designers to make informed choices that balance cost, design goals, structural needs, and construction timelines. Regardless of the method chosen, proper planning, code compliance, and quality workmanship are essential to ensure that the framed roof provides safety, durability, and long-term value to the structure it covers.


