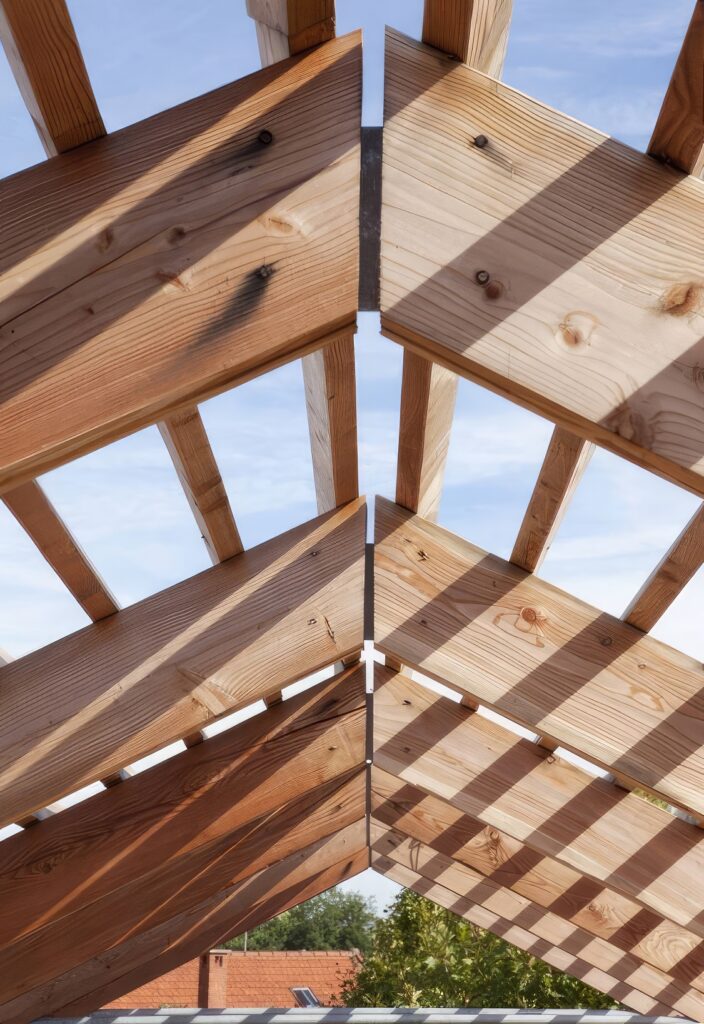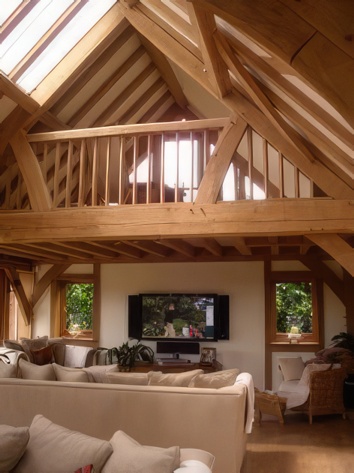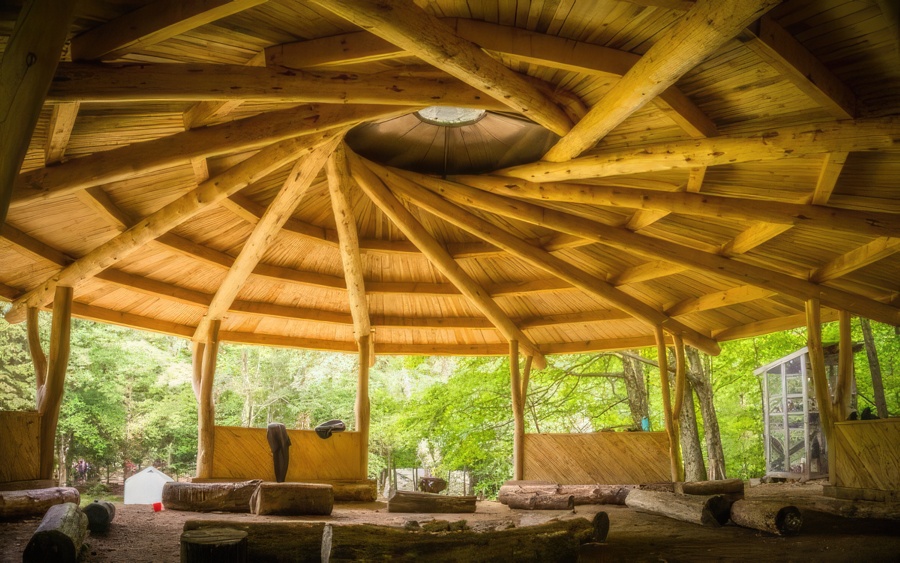Framing roofing is a critical phase in the construction of any building. It serves as the structural backbone of a roof, supporting its shape, stability, and strength. The roof frame not only defines the aesthetic appearance of a structure but also plays a crucial role in its ability to withstand environmental stressors like wind, rain, snow, and heat. Whether constructing a residential home, commercial facility, or agricultural building, proper roof framing is essential for long-term durability and safety.

Understanding Roof Framing
Roof framing refers to the process of constructing the skeleton of the roof. It involves assembling beams, rafters, trusses, and other structural elements that support the roofing material and transfer loads down to the walls and foundation. The choice of framing method depends on various factors, including building size, architectural style, climate, budget, and material availability.
There are two main types of roof framing systems:
- Rafter Framing (Stick Framing)
- Truss Framing
Each has distinct characteristics, advantages, and limitations.

1. Rafter Framing (Stick Framing)
Rafter framing is the traditional method of building roofs, commonly used in residential construction. This system involves individual rafters that span from the ridge board at the top to the exterior walls. These rafters form the slope of the roof and support roof decking, sheathing, insulation, and roofing materials like shingles or tiles.
Components of Rafter Framing:
- Rafters: Diagonal members that define the pitch and span of the roof.
- Ridge Board: A horizontal member running along the peak of the roof, where rafters meet.
- Ceiling Joists: Horizontal members that tie the base of opposing rafters together, preventing the walls from spreading.
- Collar Ties: Additional horizontal members connecting rafters in the upper third of the roof to prevent uplift.
Advantages of Rafter Framing:
- Flexibility in roof design (custom shapes and slopes)
- Easier to modify or renovate
- On-site construction reduces transportation costs
Disadvantages:
- Labor-intensive and time-consuming
- Requires skilled carpentry
- Less uniformity compared to prefabricated systems
2. Truss Framing
Truss framing has become increasingly popular in modern construction due to its efficiency and structural reliability. Roof trusses are pre-engineered components made of wood or steel, consisting of triangles that distribute loads evenly across the roof. They are manufactured off-site and delivered ready to install.
Common Types of Roof Trusses:
- King Post Truss: Simplest design, used for small spans
- Queen Post Truss: Similar to king post, but supports wider spans
- Fink Truss: Most common for residential buildings, features a web of triangles
- Scissor Truss: Used for vaulted or cathedral ceilings
- Attic Truss: Allows for storage or living space within the roof
Advantages of Truss Framing:
- Faster installation and lower labor cost
- Engineered for strength and load-bearing
- Reduced need for interior load-bearing walls
- Uniform and predictable performance
Disadvantages:
- Less flexibility for future modifications
- Requires crane or equipment for placement
- Custom truss designs can be expensive
Framing Materials
Choosing the right material for roof framing is crucial to ensure the structure can handle local weather conditions and the building’s design requirements.
1. Wood
- Pros: Lightweight, easy to work with, cost-effective
- Cons: Susceptible to rot, termites, and fire unless treated
- Common species: Pine, Douglas fir, and spruce
2. Steel
- Pros: Extremely strong, fire-resistant, rot- and pest-proof
- Cons: More expensive, requires specialized tools and labor
- Often used in commercial and industrial buildings
3. Engineered Wood Products
- Includes laminated veneer lumber (LVL), I-joists, and glulam beams
- Pros: High strength-to-weight ratio, uniform quality, minimal warping
- Cons: More costly than standard lumber

Key Considerations in Roof Framing
Several factors influence how roof framing is approached in a building project:
1. Roof Pitch and Style
The slope or pitch of the roof determines water runoff, attic space, and architectural character. Common roof styles include:
- Gable Roof: Simple, two-sided slope
- Hip Roof: Sloped on all four sides
- Shed Roof: Single slope, often used in modern designs
- Gambrel Roof: Two slopes on each side, typical in barns
- Mansard Roof: Four-sided, double-slope, allows attic space
2. Load Requirements
Framing must account for:
- Dead loads: Weight of the roof structure and materials
- Live loads: Snow, maintenance activities
- Wind uplift: Especially critical in hurricane or tornado-prone regions
- Seismic loads: In earthquake zones
3. Building Codes
Local building codes set the minimum standards for roof framing, including spacing of rafters/trusses, material sizes, and load capacities. Following code ensures legal compliance and structural safety.
4. Ventilation and Insulation
Proper attic ventilation prevents moisture buildup and improves energy efficiency. Framing should allow space for adequate insulation, especially in cold climates.
5. Sustainability and Environmental Factors
Eco-conscious builders may choose sustainably harvested lumber, recycled steel, or energy-efficient roof designs to minimize environmental impact.
Installation Process
1. Planning and Design
- Architect or structural engineer determines framing specifications
- Load calculations and material selections are finalized
2. Material Preparation
- For rafter systems, lumber is cut and prepped on-site
- For trusses, components are delivered pre-assembled
3. Installation
- Rafters or trusses are placed on top plates of exterior walls
- Ridge beam, ties, and braces are secured
- Sheathing (plywood or OSB) is installed to form the roof deck
- Underlayment and roofing materials are added later
4. Inspection
- Framing is inspected by building authorities before roofing begins
Common Issues and Mistakes
- Improper spacing of rafters or trusses
- Incorrect pitch or slope calculations
- Weak connections or bracing
- Failure to align with building code
- Ignoring future utility routing (HVAC, plumbing, etc.)
Hiring experienced contractors and consulting structural engineers helps avoid costly errors during framing roofing.
Conclusion
Framing roofing is more than just assembling wooden or steel components—it’s a structural art that balances design, strength, and practicality. Whether using traditional rafters or modern trusses, careful planning and execution are vital to a safe and long-lasting roof. From residential homes to commercial complexes, framing provides the foundational support for the shelter above. As materials, techniques, and technologies evolve, so too will the ways we approach this essential element of construction. For builders, architects, and homeowners alike, understanding roof framing is key to building smarter, stronger, and more sustainable structures.


