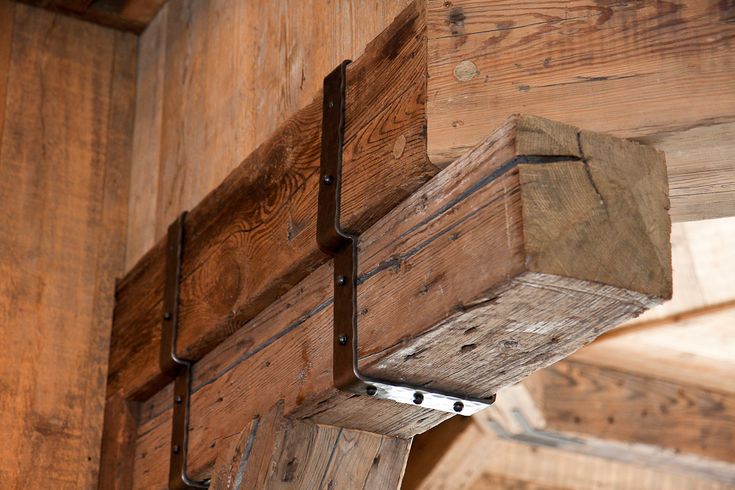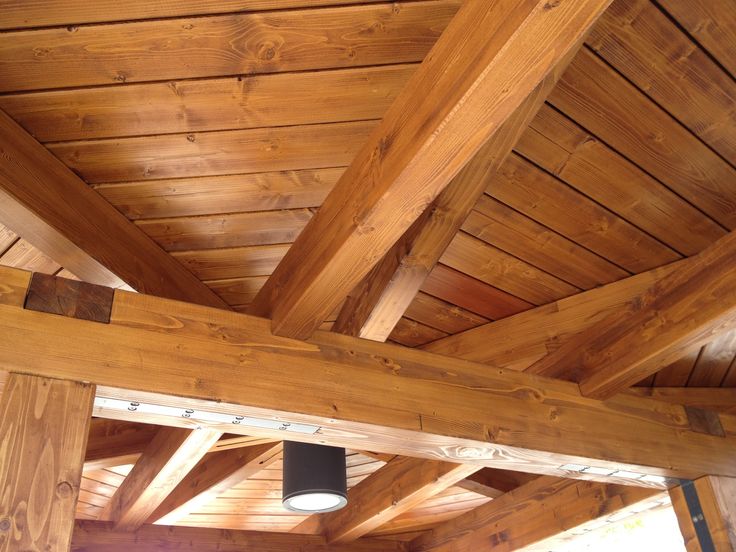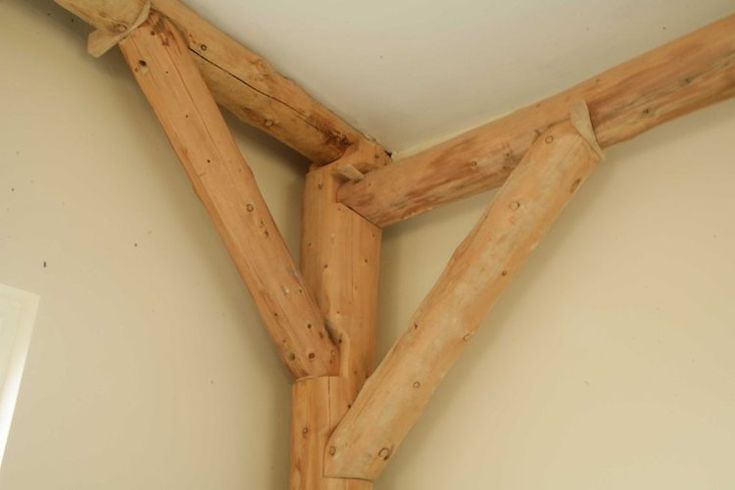Roof trusses are often associated with residential construction, especially in suburban neighborhoods where prefabricated trusses are delivered and installed quickly to create the skeleton of a home. However, their role extends far beyond housing developments. In fact, roof trusses are equally essential in the commercial sector, serving as a critical component in the construction of warehouses, office buildings, retail centers, schools, agricultural structures, and more. Their engineered strength, cost-effectiveness, and design flexibility make them a preferred choice for builders and developers who need to balance efficiency with durability.
This article explores why roof trusses have become indispensable in commercial construction, examining their benefits, applications, and the reasons they’ve become the industry standard for projects both large and small.

The Engineering Behind Roof Trusses
At their core, roof trusses are triangular frameworks designed to support the loads of the roof and distribute them evenly to the structure’s walls. Unlike rafters, which are cut and assembled on-site, trusses are prefabricated in factories using smaller pieces of lumber connected by galvanized metal plates.
This prefabrication process has two major advantages for commercial buildings:
- Precision and quality control: Commercial projects must meet stringent building codes. Because trusses are manufactured in controlled environments, they’re built to exact specifications, ensuring strength and compliance.
- Custom engineering: Each truss can be tailored for specific load requirements, including heavy snow, high wind, or seismic considerations—critical for many commercial applications.

Why Roof Trusses Are Essential in Commercial Construction
The commercial sector relies on roof trusses for many reasons that go beyond simple convenience.
1. Long Spans for Open Floor Plans
Many commercial buildings—like warehouses, retail stores, and gymnasiums—require large, unobstructed interior spaces. Traditional rafters or beams would need numerous load-bearing walls or columns to cover these spans, disrupting the open layout.
Trusses, however, are engineered to span 40, 50, or even 80 feet without interior supports. This allows architects and developers to design open-concept spaces that are flexible for storage, machinery, seating arrangements, or retail displays.
2. Faster Construction Timelines
In commercial construction, time is money. Delays can mean lost revenue for property owners and contractors alike. Roof trusses speed up the building process significantly:
- Trusses arrive pre-made and ready for installation.
- Crews can set dozens of trusses in a single day using cranes.
- Roofing work can begin almost immediately after installation.
This efficiency is invaluable for commercial projects, where schedules are tight and buildings need to be operational quickly.
3. Cost Savings on Labor and Materials
Trusses deliver economy at scale—a major advantage for commercial developers managing budgets for large structures.
- Labor costs drop because trusses require less on-site cutting and carpentry.
- Material waste is minimized because trusses are designed using optimized lumber cuts.
- Smaller pieces of lumber are used instead of large, expensive timbers needed for long rafters.
Even though trusses involve an upfront cost for design and manufacturing, the overall savings in time, labor, and waste make them more cost-effective for commercial projects.
4. Consistent Quality and Safety
In commercial construction, safety and reliability are paramount. Trusses provide:
- Uniform quality: Every truss is produced under the same controlled conditions, ensuring consistency.
- Code compliance: Trusses are engineered to meet or exceed building codes for the specific region and building type.
- Structural reliability: The triangular configuration creates strength through geometry, distributing weight evenly and reducing the risk of structural failure.
These benefits are especially critical for commercial spaces that host large numbers of people or house valuable inventory and equipment.
5. Design Flexibility
Modern truss engineering isn’t limited to simple rooflines. Commercial trusses can be designed for a variety of architectural needs:
- Flat or low-slope roofs for warehouses and office buildings.
- High-pitched or decorative trusses for churches, schools, or event centers.
- Specialty trusses like scissor trusses for vaulted ceilings or attic trusses to add usable storage space.
This versatility allows builders to meet both functional and aesthetic demands in commercial construction.
Types of Commercial Buildings That Rely on Roof Trusses
Roof trusses are used in a wide range of commercial projects.
- Warehouses and Distribution Centers: Long-span trusses create open floor areas for shelving, forklifts, and logistics equipment.
- Retail Stores and Shopping Centers: Open layouts make it easy to rearrange store configurations and accommodate large crowds.
- Schools and Gyms: Trusses allow for wide, column-free gymnasiums, auditoriums, and cafeteria spaces.
- Office Buildings: Prefabricated trusses speed construction and help maintain consistent design across multiple floors.
- Agricultural Buildings: Barns, stables, and riding arenas benefit from trusses that can cover large areas without internal posts.
Each of these applications benefits from the efficiency, strength, and adaptability trusses provide.

Environmental Benefits for Commercial Projects
Sustainability is becoming a driving force in construction, and roof trusses offer several eco-friendly advantages:
- Efficient lumber use: Smaller pieces of wood mean fewer large trees need to be harvested.
- Reduced waste: Factory fabrication creates minimal scrap compared to cutting rafters on-site.
- Fewer deliveries: Prefabricated trusses often require fewer trips to the site, lowering fuel consumption and emissions.
These factors help commercial projects meet green building standards and reduce their environmental footprint.
Challenges and Considerations
While roof trusses are essential in commercial construction, they do come with some considerations:
- Transport and Handling: Commercial trusses can be extremely large, requiring special delivery trucks and cranes for installation.
- On-Site Modifications Are Limited: Unlike rafters, trusses cannot be easily altered on-site without risking structural integrity. Changes require re-engineering.
- Space Limitations: Standard trusses create webbing that can limit usable space in attics or upper floors, though specialized designs can mitigate this.
These challenges are usually outweighed by the benefits, but they are important for contractors and architects to keep in mind during the planning stages.
The Future of Trusses in Commercial Construction
As the construction industry evolves, the use of trusses in commercial projects is expected to expand further. Computer-aided design (CAD) and automated manufacturing now allow for highly customized trusses that meet exact project needs.
Future innovations may include:
- Hybrid materials, combining wood and steel for even longer spans.
- Integration with modular building techniques, allowing for entire building sections to be prefabricated with trusses already installed.
- Improved sustainability features, such as trusses designed for solar panels or green roofing systems.
These advancements will likely solidify trusses as the backbone of modern commercial construction for decades to come.
Conclusion
While many people associate roof trusses with suburban homes, their role in commercial construction is equally—if not more—important. Roof trusses deliver unmatched efficiency, strength, and cost savings, making them ideal for everything from sprawling warehouses to busy shopping centers and agricultural facilities.
Their ability to span vast distances without interior supports allows for open, flexible floor plans. Their prefabricated nature speeds up timelines and reduces labor costs. And their engineered reliability ensures that commercial structures meet strict safety and code requirements.
In short, roof trusses are equally essential in the commercial sector because they provide the foundation—literally and figuratively—for buildings that need to be durable, adaptable, and efficient. As technology and design continue to advance, their dominance in both residential and commercial construction will only grow stronger.


