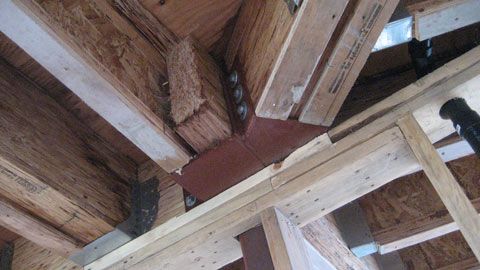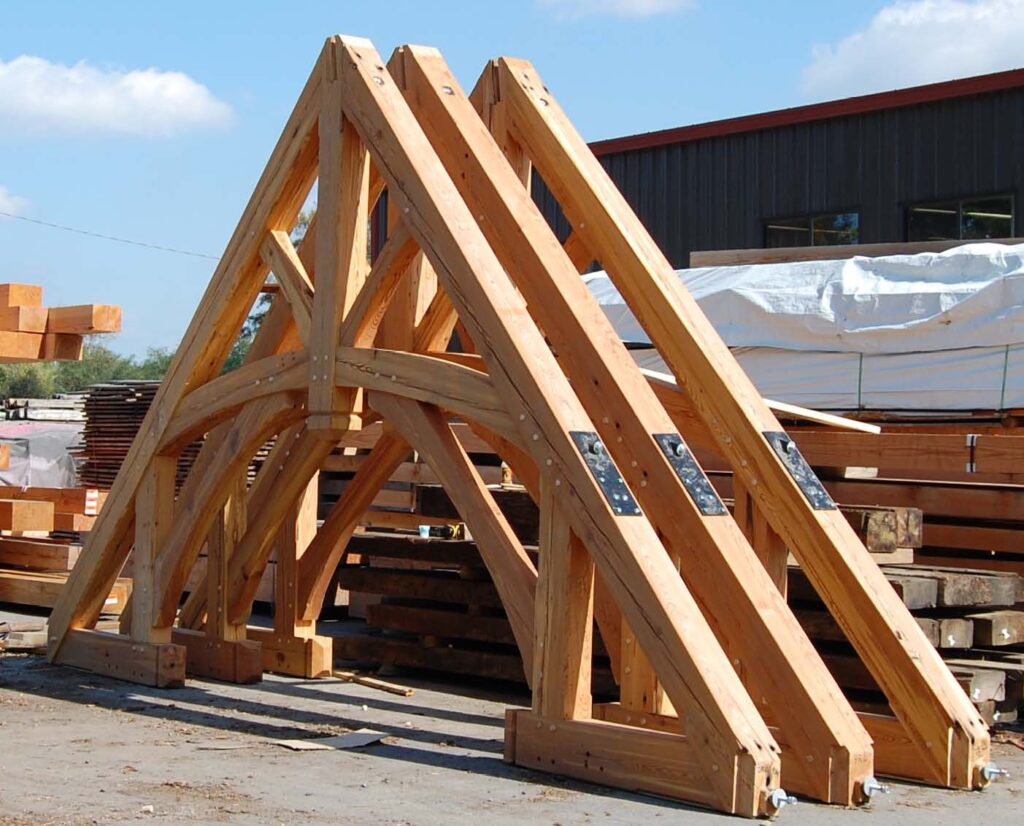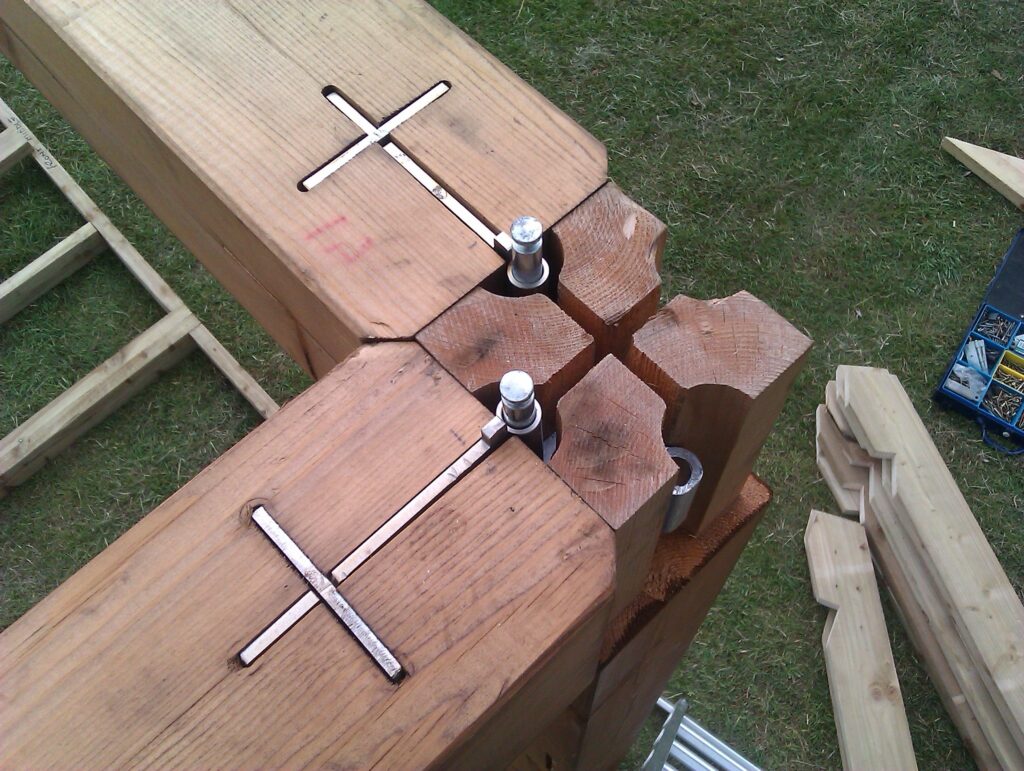In the world of construction, the roof is far more than just the top covering of a building—it’s a critical structural component that defines the integrity, safety, and aesthetic appeal of a structure. Over the decades, methods of roof framing have evolved, shifting from traditional stick-built rafters to more modern, prefabricated solutions. Today, roof trusses dominate the modern residential and commercial construction industry for good reason. Their popularity isn’t just a passing trend; it’s rooted in efficiency, strength, cost-effectiveness, and adaptability. Understanding why roof trusses have taken center stage requires a closer look at their design, benefits, and role in shaping the way we build.

What Are Roof Trusses?
A roof truss is a pre-engineered structural framework, typically made of smaller pieces of dimensional lumber joined together with metal connector plates to form a rigid triangular unit. The truss’s geometry distributes loads evenly to the exterior walls of a building, eliminating the need for many interior load-bearing walls or columns.
Trusses come in many shapes and designs, from the common fink truss with its “W” webbing to specialized scissor trusses for vaulted ceilings and attic trusses that create usable attic space. Each is designed to meet specific structural and architectural needs.
Unlike rafters, which are cut and assembled on-site, trusses are prefabricated in factories under strict engineering standards and shipped to construction sites ready for installation. This single shift—from building roofs piece by piece on-site to installing prefabricated components—has transformed the speed and scale of modern construction.

Why Trusses Have Become the Standard
The dominance of roof trusses in modern building isn’t accidental; it’s the result of a combination of factors that meet the needs of builders, developers, and property owners alike.
1. Speed of Construction
One of the biggest reasons trusses are preferred today is the massive time savings they provide.
Traditional rafter framing requires skilled carpenters to measure, cut, and assemble each rafter on-site. This process is labor-intensive and can take days or weeks for large or complex roofs.
Trusses, by contrast, arrive ready to install. A crane or crew can set them on the walls in a matter of hours, and entire roof frames for a home—or even a commercial building—can be completed in a single day. For developers working on subdivisions, multi-family units, or commercial spaces, this speed translates directly into faster timelines and higher profitability.
2. Cost-Effectiveness
Trusses aren’t just faster—they’re also more economical in the long run.
- Lower labor costs: Because trusses are set quickly, less skilled on-site labor is required, and projects need fewer carpentry hours.
- Less material waste: Trusses are engineered using smaller pieces of lumber and optimized cuts, meaning less waste and fewer offcuts.
- Efficient use of resources: Factories buy lumber in bulk and design trusses with maximum efficiency, passing savings on to builders.
While there is an upfront cost for truss fabrication, the savings on labor and material waste often outweigh the difference.
3. Engineered Strength and Reliability
Trusses are not just convenient—they’re engineered for precision and strength.
Each truss is designed to meet specific load requirements for snow, wind, and seismic conditions, ensuring the structure complies with building codes. The triangular configuration distributes weight evenly across the walls, reducing stress points and creating a roof system that is less prone to sagging or shifting over time.
Because they are manufactured under controlled conditions, trusses maintain consistent quality—something that’s harder to guarantee with rafters, which rely on field cutting and assembly.
4. Longer Spans Without Interior Supports
One of the defining advantages of trusses is their ability to span long distances without the need for interior load-bearing walls or posts.
Traditional rafters are limited in how far they can span before requiring additional support, which can interfere with open floor plans. Trusses, however, can span 40, 50, or even 60 feet, depending on design.
This makes trusses ideal for modern open-concept homes, large warehouses, gymnasiums, and retail spaces, where uninterrupted interior space is essential.
5. Design Versatility
Some assume that trusses are only for simple, cookie-cutter rooflines—but that’s far from true.
Modern truss manufacturing can accommodate a wide range of architectural designs, from steep gables to complex multi-hip roofs. Specialized trusses, like scissor trusses for vaulted ceilings or attic trusses for extra storage or living space, add versatility to the builder’s toolkit.
Applications in Residential Construction
In residential construction, roof trusses are virtually the standard today. Homebuilders, particularly those developing entire subdivisions, rely on trusses to save time and maintain consistency.
- Speed for production housing: Trusses allow builders to frame dozens of homes quickly, keeping pace with tight schedules.
- Cost control: Reduced labor requirements make budgets easier to manage.
- Custom options: Homeowners can choose vaulted ceilings, storage-ready attics, or unique roof shapes through truss design.
Even for custom homes, trusses are often chosen for their strength and efficiency, though some clients still opt for rafters when they want completely open attic space or very intricate rooflines.

Applications in Commercial Construction
Roof trusses are equally essential in the commercial sector.
- Warehouses and factories: Long-span trusses create open floor areas for machinery and storage without interior walls.
- Retail stores and shopping centers: Businesses value open layouts for flexibility in displays and customer flow.
- Agricultural buildings: Barns, riding arenas, and storage facilities benefit from the strength and simplicity of truss systems.
The engineered nature of trusses ensures compliance with stricter commercial building codes, giving owners peace of mind about safety and performance.
Environmental and Sustainability Benefits
In an era where sustainability matters, trusses offer some clear advantages.
- Less lumber waste: Because trusses are designed with optimized cuts, there’s minimal scrap lumber compared to stick-built rafters.
- Efficient shipping and storage: Prefabrication means fewer trips and less on-site waste management.
- Use of smaller lumber: Trusses typically use smaller, faster-growing trees rather than large, old-growth timber needed for long rafter spans.
These factors contribute to greener building practices, which are increasingly important in residential and commercial projects.
Challenges and Considerations
While roof trusses dominate for good reasons, they aren’t perfect for every situation.
- Limited on-site flexibility: Because trusses are engineered in a factory, last-minute changes on-site are difficult or impossible. Cutting or modifying trusses in the field can compromise their structural integrity.
- Transportation and lifting needs: Trusses are large and require delivery trucks and sometimes cranes to install, which may be challenging in remote or tight-access areas.
- Restricted attic space: Most trusses have webbing that limits usable attic space unless attic trusses are specifically ordered.
Despite these challenges, the benefits overwhelmingly outweigh the drawbacks for most projects.
The Future of Roof Trusses
As construction technology continues to evolve, trusses are expected to become even more advanced. Computer-aided design (CAD) and automated manufacturing already allow for incredible precision and customization.
Future innovations may include hybrid truss materials (such as combining wood and steel), even greater spans, and integration with modular building techniques. The role of trusses in off-site construction—where entire sections of buildings are prefabricated—will likely grow, further streamlining the building process.
Conclusion
Roof trusses are not just a convenient option—they have transformed the way we build. By combining speed, cost-effectiveness, engineered strength, and versatility, trusses have rightfully earned their place as the backbone of modern roof framing in both residential and commercial construction.
From suburban homes to sprawling warehouses, trusses make projects faster, safer, and more efficient. While there are still instances where traditional rafters are preferred—particularly for highly customized or historic builds—the overwhelming trend is clear: roof trusses dominate the modern residential and commercial construction industry for good reason.


