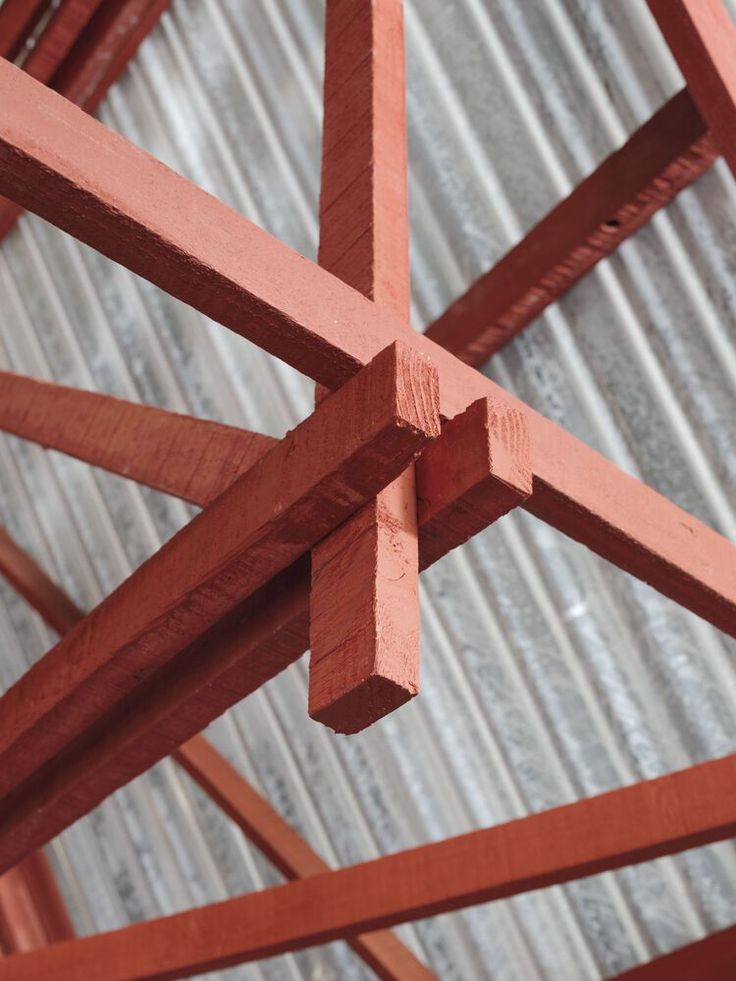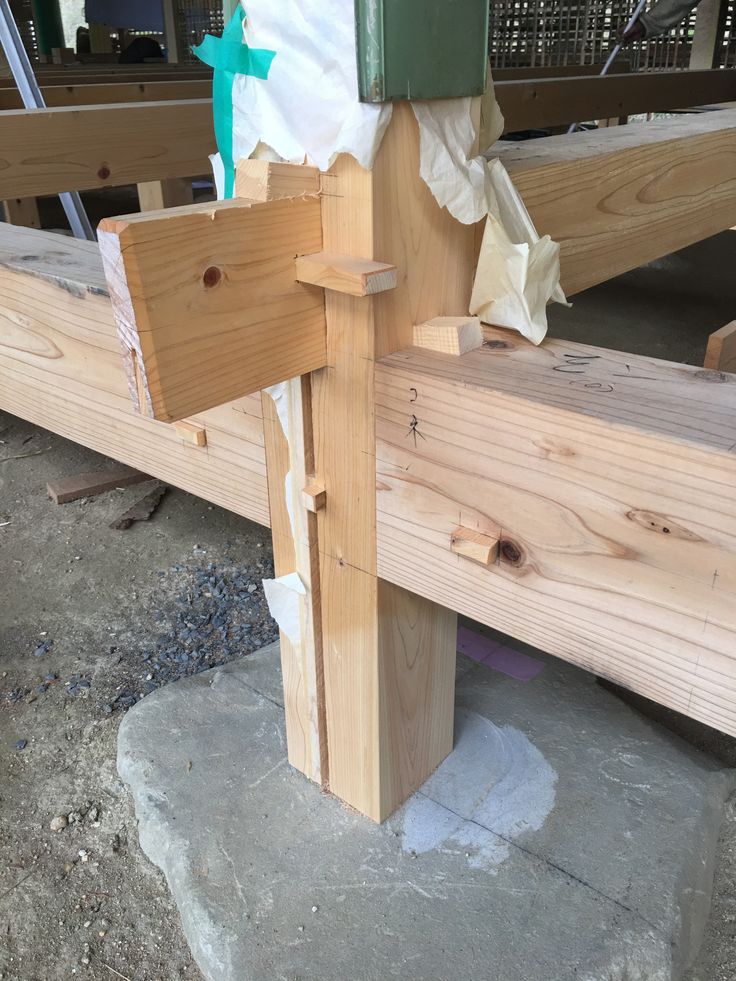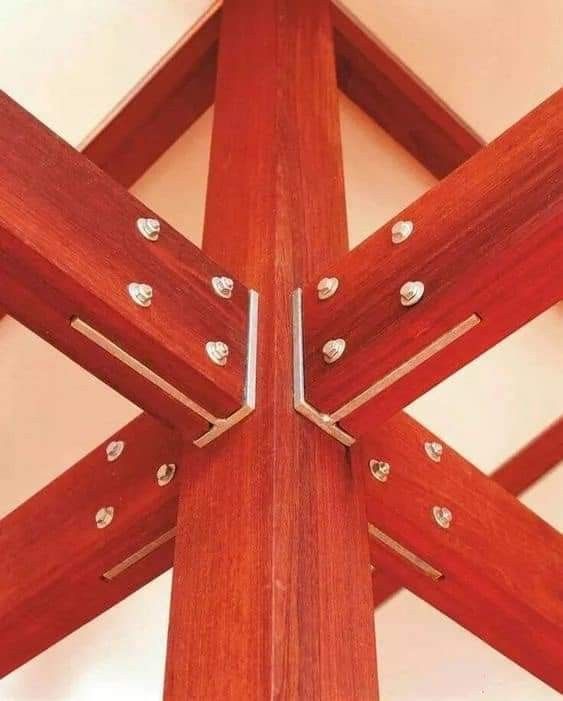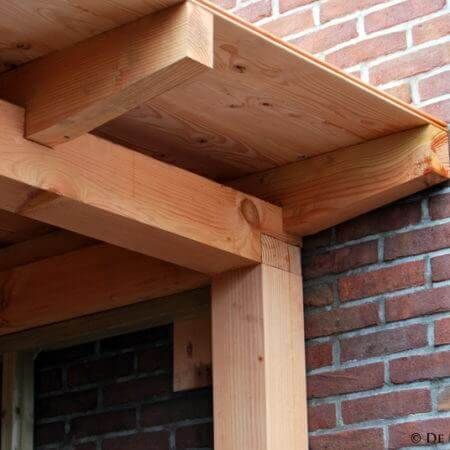When constructing a new home, garage, or any building with a pitched roof, one of the most important structural decisions revolves around the method of roof framing. Two primary systems dominate the field: rafters and trusses. Both serve the same essential purpose—to support the roof covering, transfer loads to the walls, and provide shape to the building—but they achieve this goal in different ways. Understanding the differences between these systems, their advantages, disadvantages, and best-use scenarios can help homeowners, builders, and architects make the right choice for their project.

What is Roof Framing?
Roof framing is the skeleton of the roof—the framework that determines its shape, slope, and strength. This structure must withstand various forces, including the weight of roofing materials (dead load), snow, wind, and rain (live load), and even seismic activity in some regions. The framing distributes these forces down through the walls and ultimately into the foundation of the building.
There are several methods of roof framing, but two stand out in modern construction: rafter framing (sometimes called “stick framing”) and roof trusses.
Rafters: The Traditional Approach

Rafters are long, straight boards—often made from dimensional lumber—that run from the ridge of the roof down to the top plates of the exterior walls. They form the sloped sides of the roof and are typically spaced 16” or 24” apart.
Key components of a rafter-framed roof include:
- Ridge board or ridge beam: A horizontal board or structural beam at the peak where rafters meet.
- Ceiling joists or rafter ties: Horizontal boards that prevent walls from spreading under the roof’s weight.
- Collar ties (optional): Boards installed higher up on the rafters for extra stability against wind uplift.
Advantages of rafters:
- Customizable design: Rafters are cut and installed on-site, making them ideal for complex or unique roof shapes.
- Open attic space: Since rafters create a traditional triangular structure, the area beneath can be left open for storage, living space, or vaulted ceilings.
- Traditional craftsmanship: Many builders favor rafters for their timeless construction approach and flexibility in design changes during framing.
Disadvantages of rafters:
- More labor-intensive: Cutting and installing rafters on-site requires skilled carpentry and more time.
- Cost of labor: While the lumber cost may not be significantly higher, the additional labor often makes rafters more expensive for larger projects.
- Longer construction time: Because each piece must be measured, cut, and assembled on-site, projects may face delays.
Trusses: The Modern Standard
Trusses are pre-fabricated triangular frames, built in a factory and delivered to the construction site. Each truss consists of top chords (the sloped outer members), bottom chords (the horizontal member), and a web of internal supports that create a strong, lightweight framework.
Types of roof trusses include:
- Common trusses: Standard triangular trusses for simple gable roofs.
- Scissor trusses: Allow for vaulted ceilings by creating a steeper internal slope.
- Hip trusses, attic trusses, and more: Designed for specialized roof shapes or to provide usable attic space.

Advantages of trusses:
- Speed of installation: Trusses arrive ready to install, significantly cutting down framing time.
- Cost-effective for large spans: They can span up to 60 feet or more without the need for interior load-bearing walls, making them ideal for open floor plans.
- Consistency: Factory production ensures uniformity in size, shape, and strength.
- Engineering assurance: Trusses are designed and stamped by engineers, providing predictable load-bearing performance.
Disadvantages of trusses:
- Reduced attic space: The web of supports inside a truss often limits usable attic area.
- Less flexibility during construction: Once ordered and built, trusses can’t easily be altered on-site.
- Transportation and storage issues: Large trusses require careful handling, wide-load transport, and enough space on-site for staging.
Key Differences Between Rafters and Trusses
- Construction Method:
- Rafters are cut and built on-site.
- Trusses are manufactured in a plant and shipped to the site.
- Labor and Time:
- Rafters take more time and skilled labor to construct.
- Trusses speed up construction since they’re ready to install.
- Cost:
- Rafters may have higher labor costs but can be more affordable for small projects.
- Trusses save money on large-scale builds due to reduced labor and efficiency.
- Design Flexibility:
- Rafters allow for vaulted ceilings, skylights, and attic conversions.
- Trusses are less adaptable but offer engineered strength for wide spans.
- Structural Requirements:
- Rafters often require interior load-bearing walls or beams.
- Trusses can eliminate the need for interior walls, offering open layouts.
When to Choose Rafters
- Custom or luxury homes: Where unique rooflines, cathedral ceilings, or exposed beams are part of the design.
- Small additions or remodels: Rafters may be easier to match with existing framing.
- Projects with limited access: Tight job sites may not accommodate large trusses.
When to Choose Trusses
- Standard homes or production builds: Where efficiency, cost savings, and speed matter.
- Commercial and large-span projects: Trusses can cover large areas without internal supports.
- Consistent, predictable results: Developers and builders benefit from factory precision.
Engineering and Code Considerations
Both rafters and trusses must meet local building codes and structural requirements. Trusses are typically pre-engineered, which simplifies permitting. Rafters may require calculations by an architect or engineer for spans, loads, and connections—especially in areas prone to heavy snow or seismic activity.
Building codes may also dictate:
- Minimum lumber size for rafters based on span and load.
- Required bracing for trusses to prevent shifting during installation.
- Fastening methods (nails, screws, hurricane ties) for safety against wind uplift.
Future Maintenance and Modifications
Another factor to consider is how the framing choice affects the future use of the building.
- Trusses: Cutting or modifying a truss to create more attic space or run utilities is dangerous and typically prohibited without an engineer’s approval. Altering a truss compromises its structural integrity.
- Rafters: Offer more freedom for renovations. Homeowners may later decide to convert the attic into living space, add skylights, or run HVAC ducts between rafters.
Cost Comparison
Though exact costs depend on location, lumber prices, and design, here’s a rough outline:
- Rafter framing: May cost more in labor but less in materials for small or simple roofs.
- Truss framing: Usually cheaper for large, straightforward projects due to reduced on-site labor and less waste.
For a standard 2,000-square-foot home, trusses might save days of framing time, translating to thousands of dollars in labor savings.
Conclusion

Choosing between rafters and trusses is not just a matter of tradition versus modernity—it’s about matching the right system to the project’s needs.
- Rafters bring craftsmanship, customization, and flexibility for future modifications. They’re ideal for unique designs, vaulted ceilings, and projects where open attic space matters.
- Trusses bring speed, efficiency, and engineered strength. They’re perfect for production housing, large spans, and projects where cost and schedule are critical.
Ultimately, the decision should involve consultation with a builder, architect, or structural engineer who can weigh design preferences, budget, site conditions, and long-term goals. Whether you opt for traditional rafters or factory-built trusses, strong roof framing is the foundation of a safe, durable, and beautiful building.


